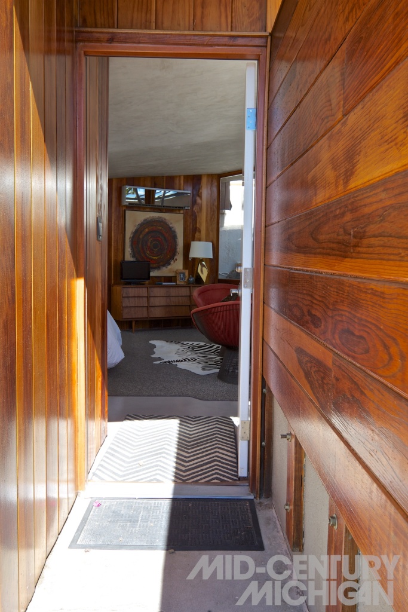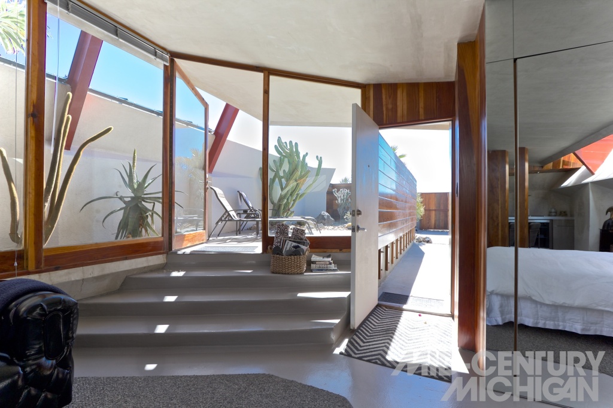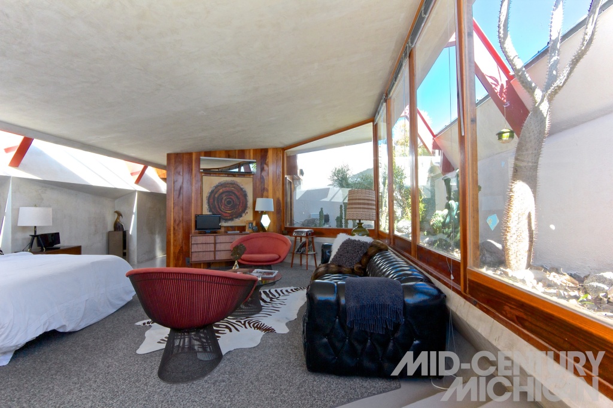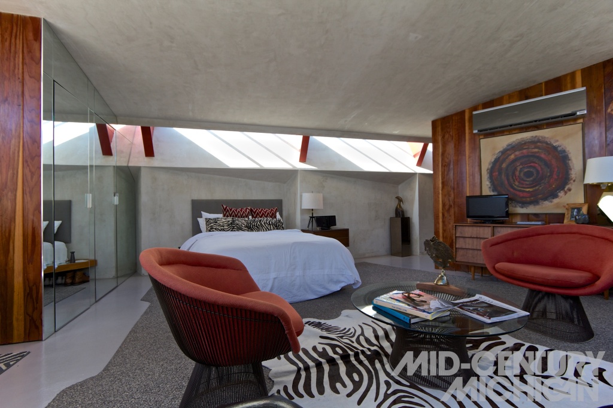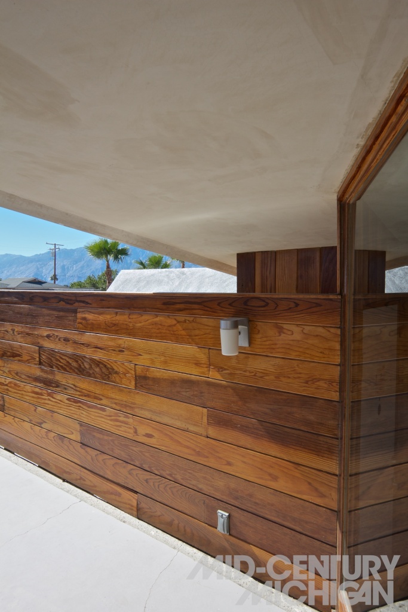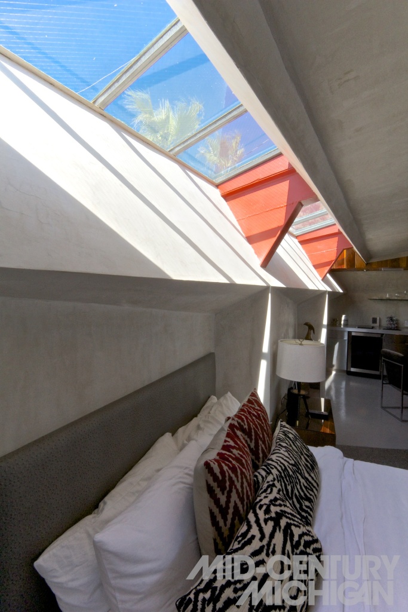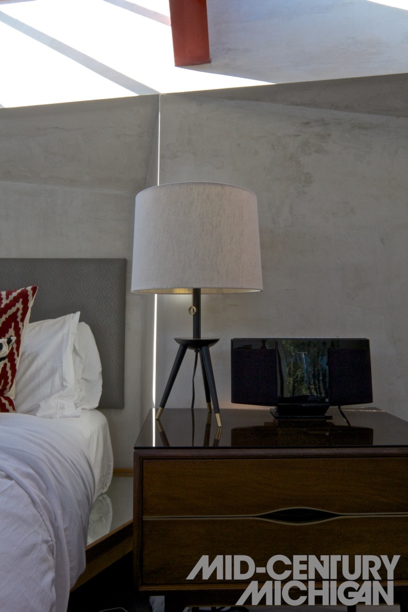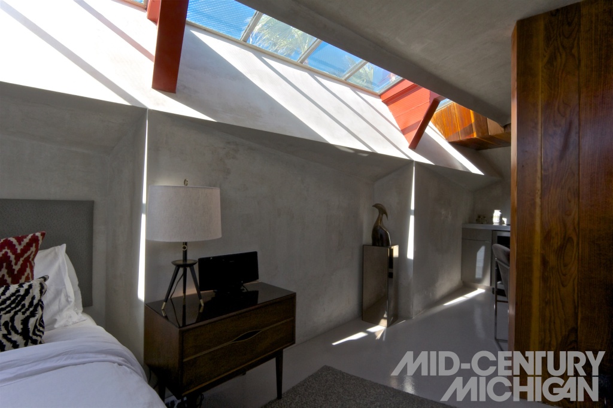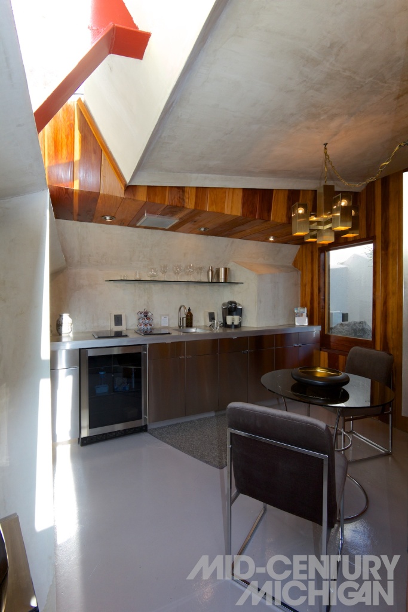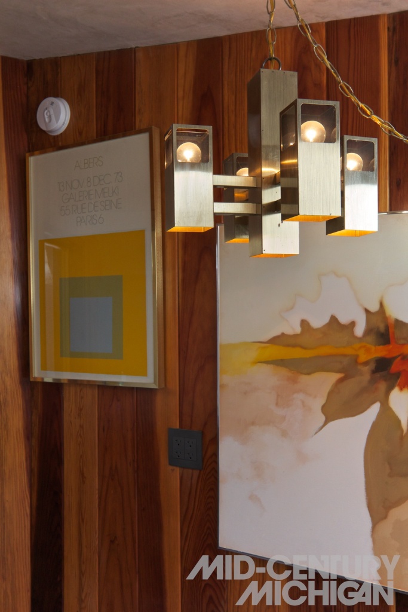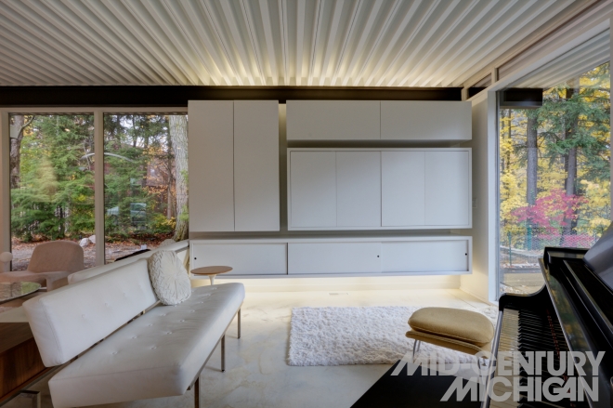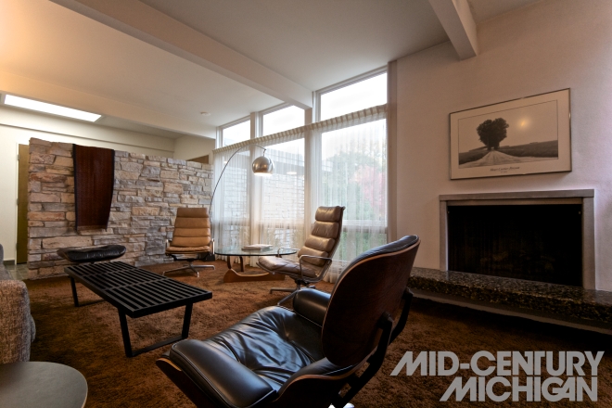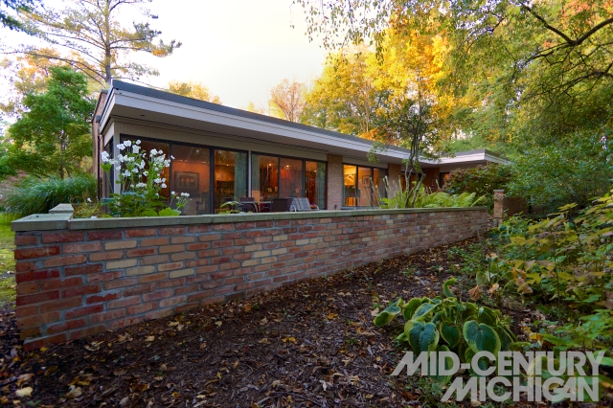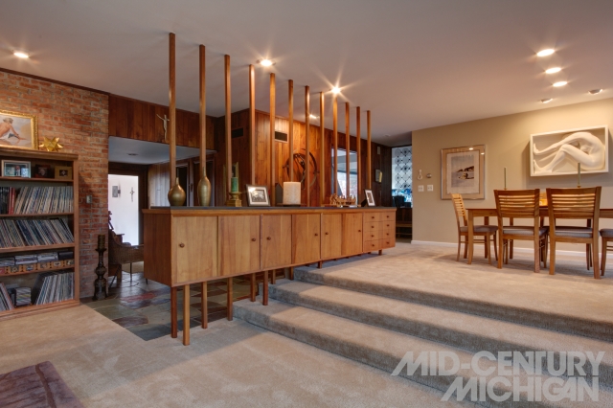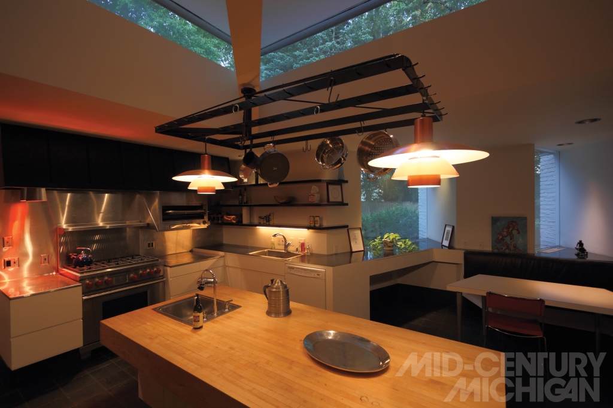
In 1947, when Oscar winning director Lucien Hubbard commissioned Marquette Michigan native, John Lautner to design a geometric compound in the Mojave Desert, they envisioned sunken living rooms enclosed by large expanses of sheet glass, concrete, redwood, and steel. These tiny vacation homes each with their own private cactus garden would overlook a golden, mountainous Sierra Nevada backdrop in Desert Hot Springs, CA – near the striking Mecca of west coast modern, Palm Springs. Originally called “Lautner Living Units for Bubbling Wells Subdivision,” the master plan for the compound was conceived as Hubbard’s desert getaway—a hip enclave of abundant buildings, shops, and pools for hosting his constantly evolving entourage of glamorous mid-century movie stars.
But how did Lautner, originally from the far reaches of Michigan’s Upper Peninsula, end up crossing paths with such Hollywood elite? And how, with its star-studded distinction, did the compound lose touch with its glamorous silver screen past, only to sit twenty years vacant? The story includes a little Frank Lloyd Wright, some Michigan roots, a heroic rescue, and Lautner’s approach to organic architecture where nature inspires design.

Twenty Years Vacant
Situated in a quiet residential cluster along a sparse stretch of desert highway in Coachella Valley, The Lautner Compound (as it is now called) is perhaps one of the only Lautner sites where visitors can pay a visit, as most of his works are privately occupied residences. To the approaching visitor, the location suddenly appears almost as if out of nowhere amongst the nondescript facades that dot its sleepy residential surroundings. The modest, yet stylish redwood and concrete privacy walls seen from the street view neatly conceal the surprise that awaits within this boutique hotel, and event space. Equally surprising is the story of this landmark’s neglected past.
As Hubbard’s career wound down, so did use of the property. By sometime around 1960, the compound was still an incomplete version of its original master plan, with buildings sitting mostly vacant. When Hubbard died in 1972, 600 acres of the property were sold off in lots, the pool house had been destroyed by a fire, and the future of the compound seemed uncertain. As the property changed hands, so did its use. In 1980, its then-owner decided to convert the four remaining prototype units into apartments. At some point, a subsequent owner then began operating the property as the “Desert Hot Springs Motel.” This is how Hubbard’s dream survived – if barely – as it continued to change hands. In 2008, the fifth, and current owners of the property, Tracy Beckmann and Ryan Trowbridge, came to the rescue.
Beckmann, an interior designer, and Trowbridge, a Michigan Native and furniture designer, were inspired by the vision of this futuristic enclave of “living units” (as Lautner called them), and saw an opportunity to recreate, in part, the vision Hubbard and Lautner were never able to fully realize. After three-and-a-half years of renovation, the result is what they call a “micro resort.” Their diehard modernist influence shows not only in the period appropriate furnishings (which are unique to each unit), but also in finishes, material choices, and custom furniture designed and built by Trowbridge. Take, for example, the custom built steel and redwood bed frames with their attached, floating nightstands that carefully hug the complex sawtooth form of the interior concrete walls. Such site-specific design choices show a deep understanding of Lautner’s design. Carefully selected accoutrements such as a collection of vintage LP’s and a record player, books, and vintage photographs dot the rooms. Modernist furniture of design pedigree both chronicled and obscure create comfortable places to lounge while dramatic lighting chosen by Beckmann bring back the primary element The Lautner Compound had been devoid of for most of its life – a soul – and an understanding and appreciation of Latuner’s work.

The Experience
Each of the four 700 sq. ft. foot units are uniquely furnished, and bear names such as “The Bachelor Pad,” and “The Redwood Lounge.” The interiors have a feeling of being well settled into the land, due to Lautner’s decision to incorporate an elevation change between the main interior space and the raised cactus garden and connected patio, which wrap around and enclose the sunken space, separated by only large sheets of glass. The grounded effect is exaggerated by a sloped roofline that starts low on one side of each unit, reaching upward and outward through the glass wall, as if curling open toward the sky. Inside, guests are treated to many surprises. Take for example a clear glimpse of the starry night sky through swaying palm trees directly over the bed, viewed through a band of angled glass that forms a long, slender skylight running the entire length of each unit. The glass walls that separate the interiors from cactus gardens begin just above seating level, and bring nature close during relaxing moments in low-slung lounge furniture.The private patios, accessed by a shallow ascent of concrete stairs, are completely enclosed by redwood and concrete walls, and offer a completely private outdoor space for guests to relax under the boundless desert sun while offering sweeping vistas of the nearby San Jacinto mountains. Each unit also boasts a sleek kitchen and bathroom, where perfect function meets high end appointments. Public amenities such as communal outdoor barbecue area, fire pit, and saline dipping pool are fully enclosed to ensure a sense of privacy. The compound also boasts a 10,000 sq. ft. open air event space dubbed “The Park,” perfect for large parties and weddings, along with an adjacent 1957 California bungalow “The Ranch House.”

Hollywood Fame
The connection between Lautner and Hollywood neither starts, nor ends with The Lautner Compound. Lautner’s body of work includes residences so picturesque, and so well integrated into their sites that Hollywood hasn’t been able to keep their camera lenses off of them for decades. Take for example, the Elrod House, a Palm Springs home on a rocky site where natural boulders pierce through glass walls, a place that set the stage for an all out brawl between James Bond, and his attackers, Bambi and Thumper, in the 1971 Film, Diamonds are Forever. Others might recognize Lautner’s iconic concrete and glass party house, the Sheats-Goldstein Residence (1961–1963), known for its appearance in The Big Lebowski, several music videos, Charlie’s Angels: Full Throttle, and other films. Or take for instance the Shaffer house (1949) set as the backdrop in Tom Ford’s stylistically poignant film, A Single Man. Even Lautner’s commercial work, like Googie’s coffee shop in L.A. (1949), (featured in Quentin Tarantino’s Pulp Fiction,) has made impact beyond Hollywood, spawning its own architectural term. “Googie,” is now used in a greater sense to refer to flashy and futuristic roadside architecture seen in some mid century modern diners, bowling alleys, and motels. Despite Googie being a term once used disparagingly within the architectural community to discredit Lautner’s forward thinking, ever unique approach to architecture, it has now become a zeitgeist of retro-futuristic, atomic, space age, design.

Michigan-California Connection
Considering John Lautner’s upbringing along the secluded, rocky, woodland shores of Michigan’s Upper Peninsula, it seems improbable that he would later end up in California designing homes for the rich and famous, leaving a mark that would earn him a spot amongst the greatest modern architects of the 20th century. Furthering that improbability was Lautner’s first impression upon arriving in Los Angeles, where he described the atmosphere as “so damned ugly, I was physically sick for about a year.” John Lautner’s origin story involves a creative family, Frank Lloyd Wright, and a time and place where forward-thinking clients with deep pockets were creating their own unique, distinctly American vision of an innovative postwar future.
John Lautner was born in 1911 in Marquette, Michigan. Situated along the rugged coastline of Lake Superior, Marquette was known at that time as a mining town and shipping epicenter of northern Michigan, but not necessarily for its architectural heritage. Lautner’s first exposure to home design and construction came when he was twelve, when together, his family hand-built a log cabin on a rocky point along the shore of Lake Superior, which they called “Midgaard,” a Norse word describing a place at the center of the universe, between heaven and earth. Lautner’s creative spirit was fostered by his parents; his mother a painter and interior designer, his father also an artist, and foreign language teacher. After reading Frank Lloyd Wright’s autobiography, Lautner’s mother reached out to Wright and secured her son a spot in his Taliesin Fellowship program. Lautner would then spend the next six years between Taliesin locations in Spring Green, Wisconsin, and Taliesin West in Scottsdale, Arizona, where he rapidly progressed through the program, supervising the design and construction of many of Wright’s buildings.
In 1938, Lautner relocated to Los Angeles, where he continued to support Frank Lloyd Wright and the Fellowship through at least 11 more projects around L.A. The move to L.A., however, was a jarring one for Lautner. After growing up amongst the natural wonders in the oftentimes secluded Upper Peninsula of Michigan, and spending time at Frank Lloyd Wright sites, where nature is glorified through its connection to architecture, Lautner took issue with L.A.’s sprawling, urban landscape. “I had been used to everything beautiful,” he said, “and here everything’s ugly. I couldn’t imagine doing anything as ugly as Los Angeles.” Perhaps it was with this in mind that Lautner began his prolific solo career, budding with the intent to create beauty in a land he perceived to be devoid of it. And L.A., land of the rich and famous, provided him and his associates with the clientele that had the financial means, creativity, and vision to support Lautner’s visionary work.
During his career, John Lautner designed over 200 buildings, mostly residential commissions in and around Los Angeles. He became known for his organic, site-specific approach to design, where natural features such as existing boulders, trees, vistas, and elevation changes in terrain influenced how each building was designed. Therefore, Lautner’s works are considered unique, in that design solutions, materials selection, and construction techniques vary considerably from project to project. As with his mentor, Frank Lloyd Wright, connecting the indoors to the outdoors was key to Lautner’s design ethos. However, Lautner took it a step further, often incorporating state of the art technology to do so. One early example, the Foster Carling house (1950), boasts an automated hinged wall with built-in couch, which can be electronically pivoted open onto the terrace (a design feature he would later revisit in the dining room at the Turner House in Aspen, CO, [1982]). Even the pool at the Foster Carling brings the outside in, by flowing beneath a plate glass wall into the living room. Similar design features are also found in his iconic Palm Springs house for famous interior designer, Arthur Elrod (1968), which also boasts electronically retractable glass walls, and an indoor/outdoor pool, and a staircase formed from pre-existing boulders which pierce through a frameless sheet glass wall, which was custom cut to follow the contour of the stones.

Visiting
The Lautner Compound gives a rare, first hand experience of the magic John Lautner was known for creating, where space is manipulated to both respond, and react to its environment. Being inside conjures primordial feelings of shelter and warmth, despite having constant, unobstructed views of desert cacti and the sky, with the rugged natural beauty of the Mojave desert and San Jacinto mountain range nearby. Stepping inside one of the geometric suites feels just as much like stepping into the future as it does into the past, creating senses of both wonder, and repose. Because most of his works are private residences not open to the public, The Lautner Compound is an unforgettable experience, and one of the few John Lautner creations open to visitors. To learn more about Lautner’s legacy and work, visit the John Lautner Foundation.



